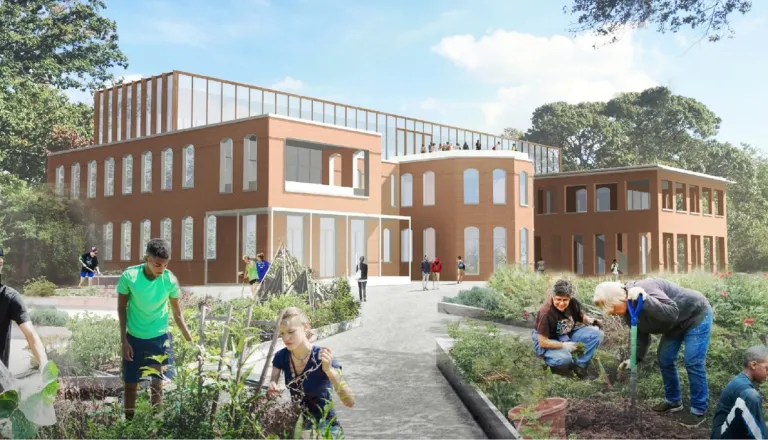Dix Park Site & Partnership Study
In about three years, the City is poised to take over responsibility for all buildings at Dix Park - amounting to 85 structures, totaling over 1 million square feet or approximately 16 acres of the park. Currently occupied and maintained by the Department of Health and Human Services, these buildings include everything from the original 1856 hospital to the dozens of additions, dormitories, offices and support buildings constructed through the year 2000.
The Dix Park Master Plan proposes keeping about half of the current building space in the future of the park. The goal of the two studies below is to confirm, refine and advance the evaluation and recommendations of the Master Plan to inform the adaptive reuse potential of buildings on the property.
Building & Site Analysis
The City is working with a consultant team to further our understanding of building viability from a structural and code perspective, as well as an assessment of the location, condition and functionality of the current utility infrastructure.
Partnership & Financial Feasibility Framework
The City has also engaged the Development Finance Initiative (DFI) in the UNC Chapel Hill School of Government to evaluate partnership potential and financial feasibility of building reuse that complements the core principles and vision outlined in the Dix Park Master Plan.
Learn More: Site & Partnership Study

